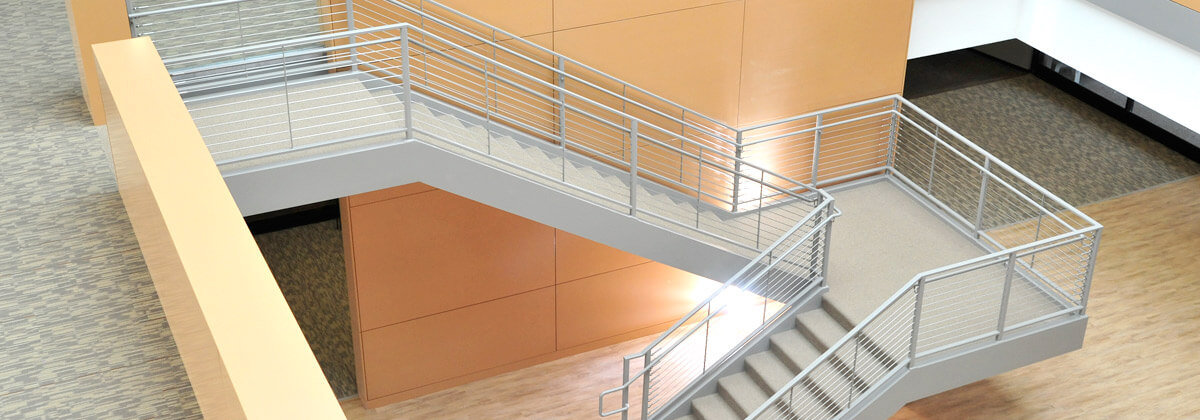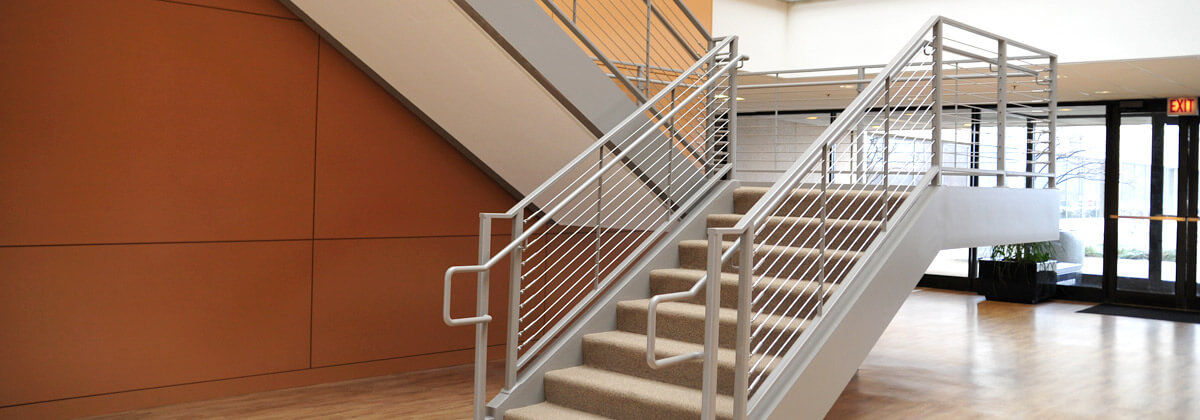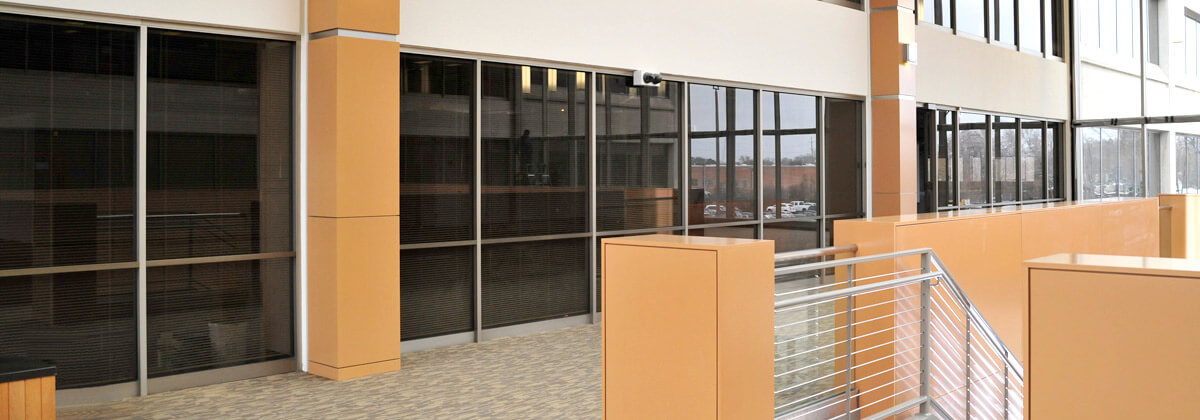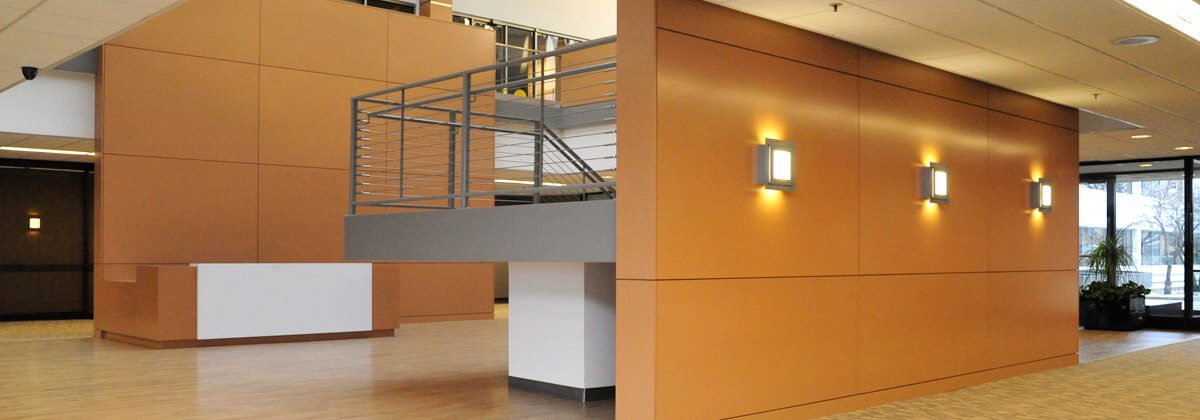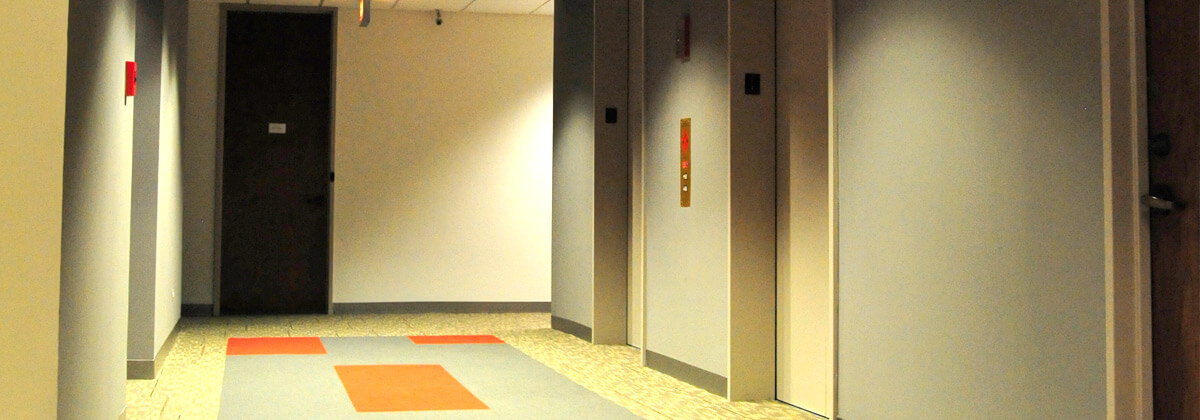1350 Touhy Office Plaza Atrium Renovation
The 1350 E Touhy Atrium Renovation project included the demolition and remodeling of a two-story atrium and mezzanine with twin 3 story buildings on either end. The building with a late 70’s décor was modernized inclusive of wood paneling, a new guards desk and lighting which rejuvenated the 40 year old structure. In addition, we renovated both of the first floor elevator lobbies including new flooring, wall finishes and canopies. This project was turned around in 12 weeks in a fully occupied building.
Owner: 1350 East Touhy, LLC
Location: Des Plaines, Illinois
Architect: PGAI Design Partners, LLC
Size: 12,630 SF
Value: $500,000
Completed: November 2014

